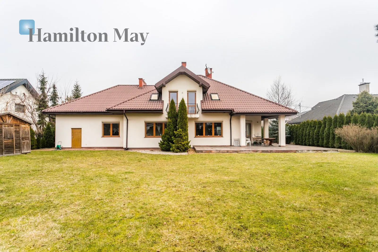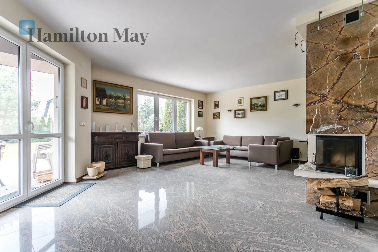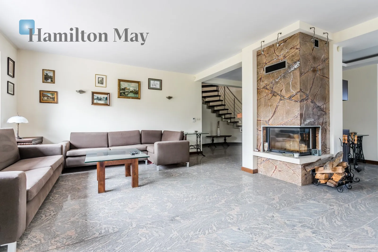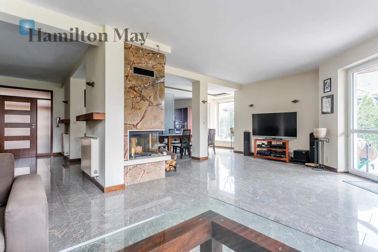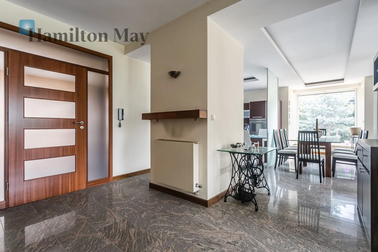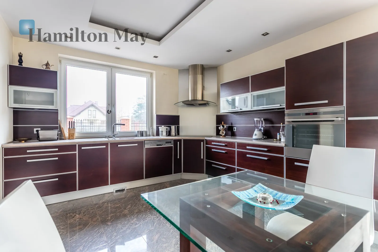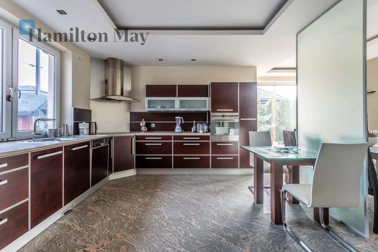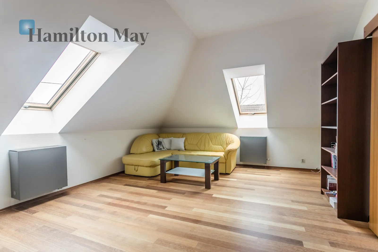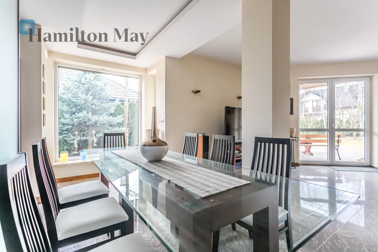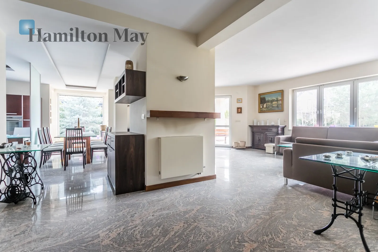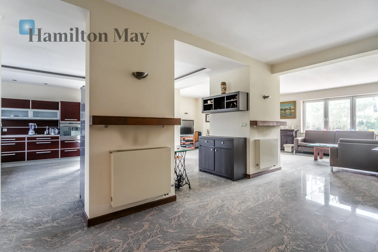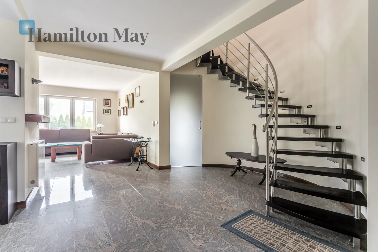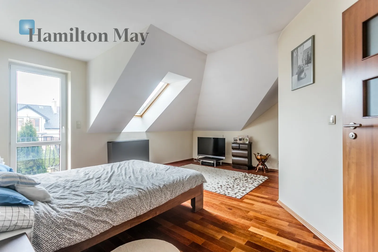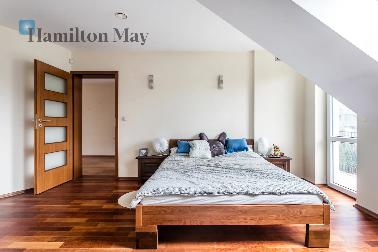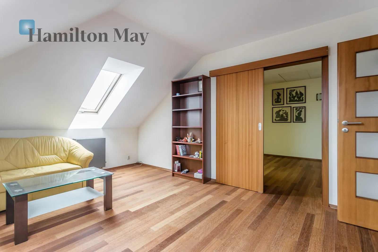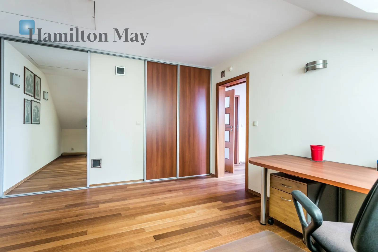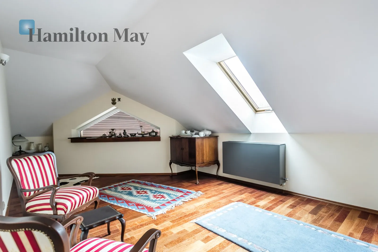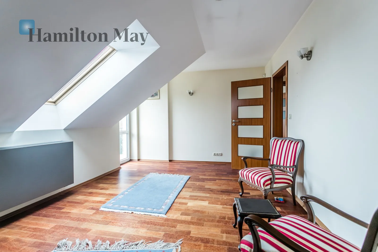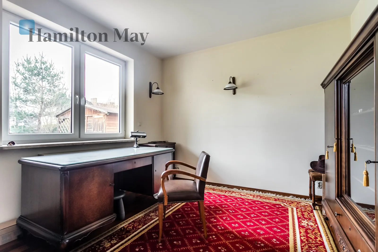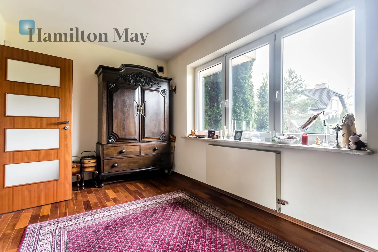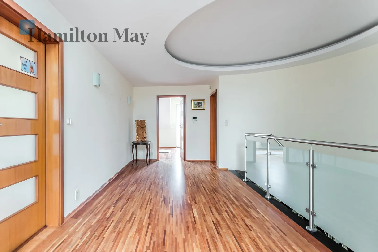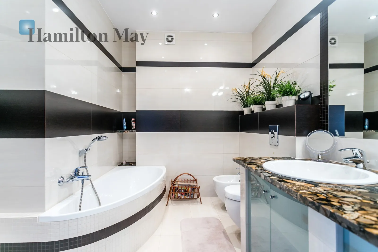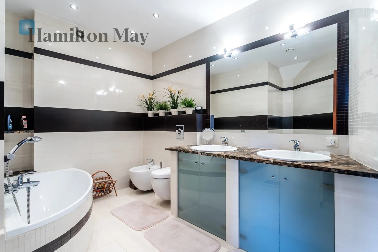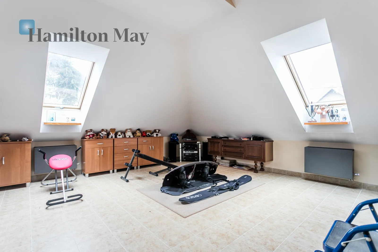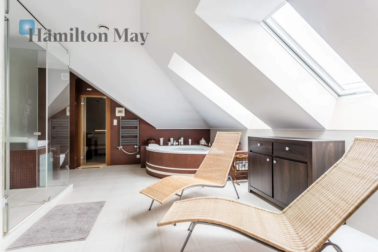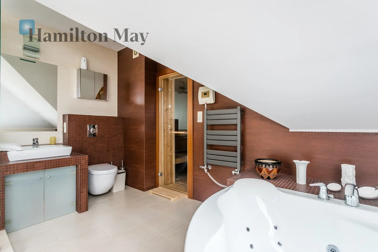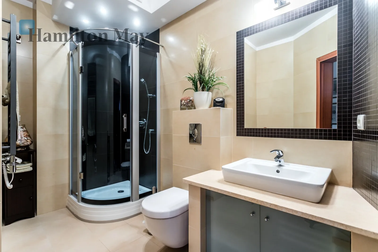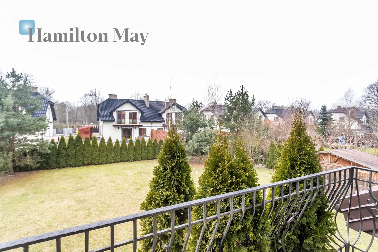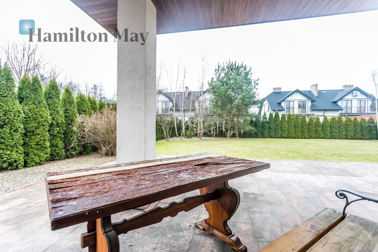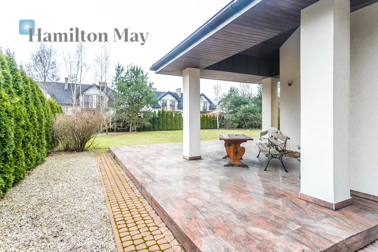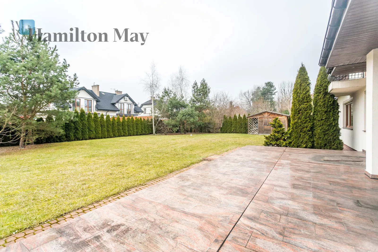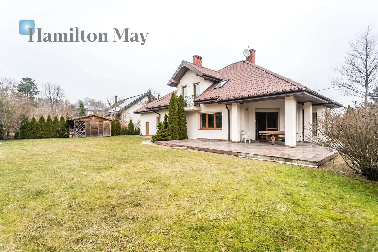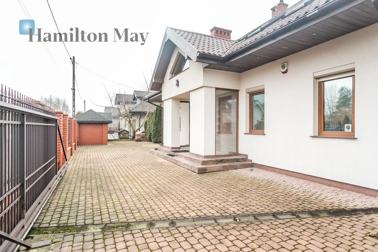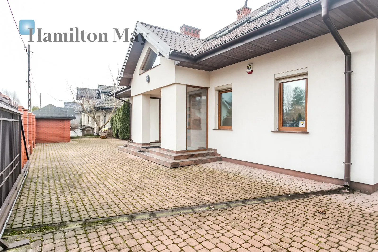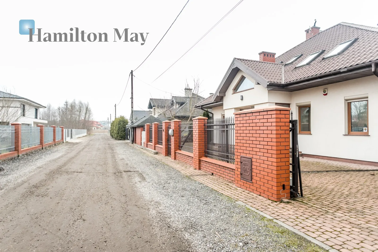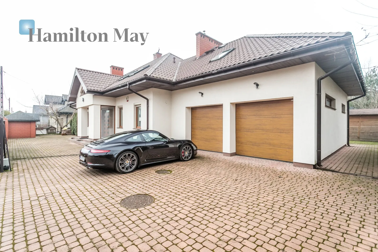The house with an area of 366 sq m from 2009 is situated on a rectangular plot with dimensions (30 x 40 m, a total of 1212 sq m). On the ground floor of the house there is a spacious 100-meter living room with high windows, giving a pleasant view of the green garden and access to the terrace. On the opposite side, in the front part of the house, there is a comfortable, bright kitchen, fully equipped with high-quality household appliances and furnished with German-made furniture. On this level there is also a private part of the house, which is practically a separate apartment, with two comfortable bedrooms overlooking the garden and a private bathroom in the hall. On this level there is also a utility room with a laundry room and a garage for 3 cars.
The first floor of the house consists of 4 rooms, a comfortable large master bedroom, and a bedroom connected to the second room, which is a great room for small children or teenagers, giving the possibility of dividing into a bedroom and a room for play or work. A bright, comfortable hall leads to the bedroom, and here, on the front wall, there is also a cozy reading corner with a large triangular window, as well as a bath room with a glass shower for many people, a large whirlpool bathtub and a sauna. One of the bedrooms overlooks the lower terrace. The second bedroom has a balcony and direct access to the bathroom. The master bedroom leads to a room arranged as a dressing room and from there to another room where a gym has been arranged. This room is located above the garage and has access to it through a system of folding stairs, thanks to which you can unload the car and immediately move things to the wardrobe upstairs. The house also has a usable attic. There is a pump and a system of spiro pipes distributing heat upstairs from the fireplace located in the living room on the ground floor. The entire property is very consistent and comfortable, finished with the highest quality materials.
In the passage from the garage there are: a laundry room with a drying room, an elevated ergonomic bathtub for hand washing large and heavy items, and a boiler room with a full knot. Controllers for temperature regulation in rooms. Both floors are equipped with underfloor heating. Behind the corridor, there is a door leading to the open space.
Location in the buffer zone of the Słupecka Forest, on the picturesque Czarna Struga river, approx. 300 m from the forest, which can be reached on foot / by bike to the Zegrze Reservoir. Access to Warsaw via Piłsudskiego Street, which, after the construction of the Marek Bypass, is currently the widest entry / exit road to / from Warsaw with local traffic. To the city bus stop 250 m, the same to the nearest grocery store. Near a market, pharmacy, post office, etc., in the fence there is a room for garbage cans and a cell for scooters / bicycles and a diesel generator for emergency power supply to the entire house.
Price 2,990,000 PLN including garage (house)
For more information, please contact our office.
 Hamilton May
Hamilton May

