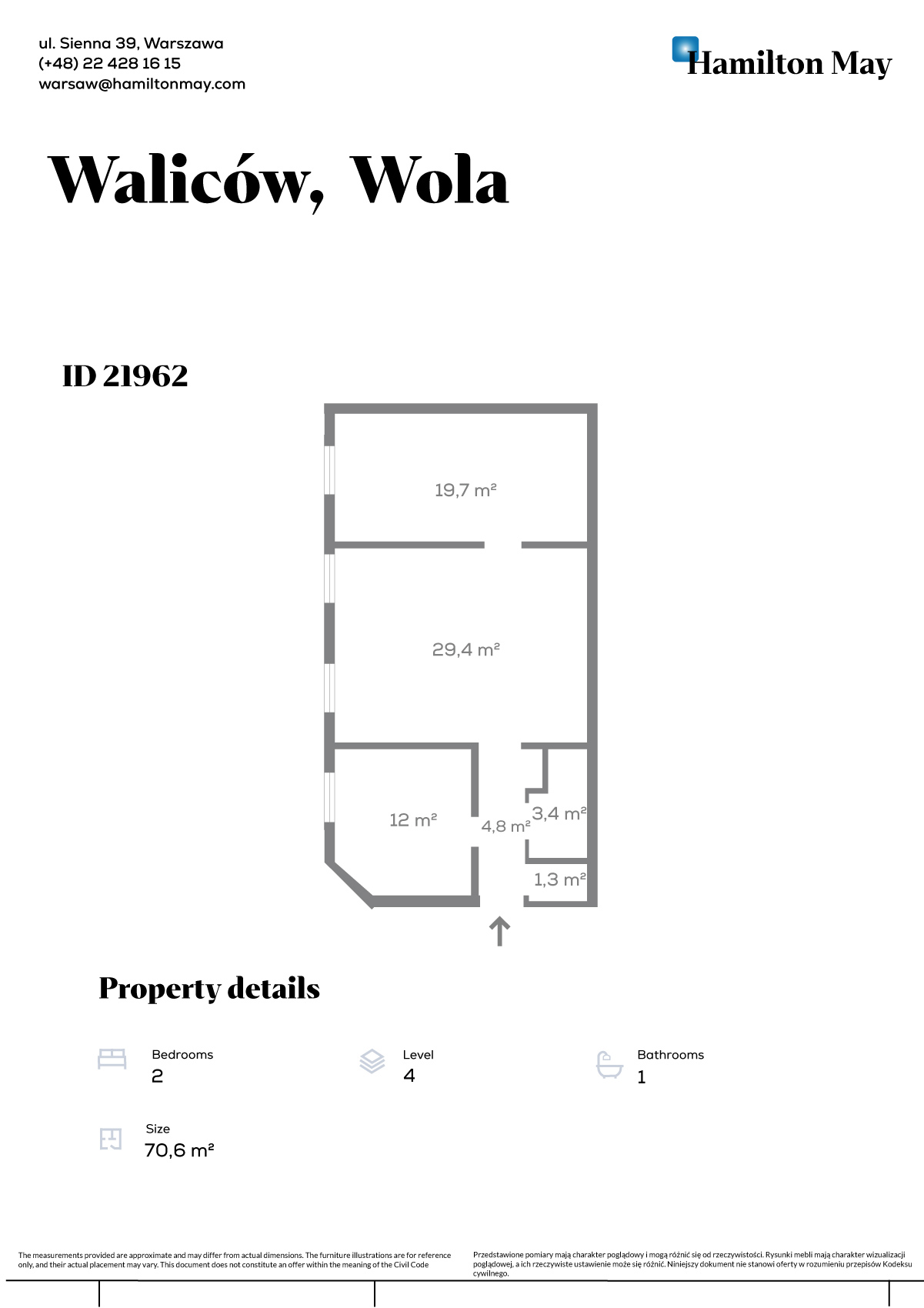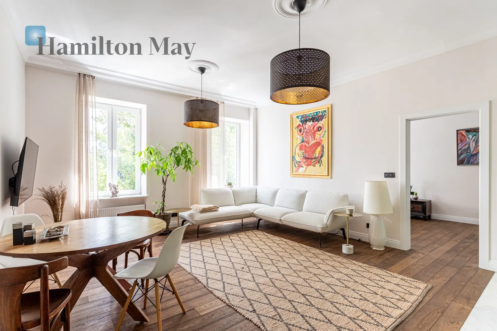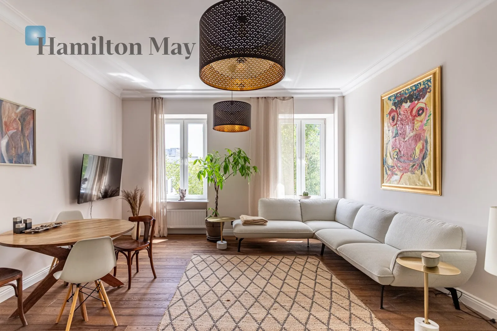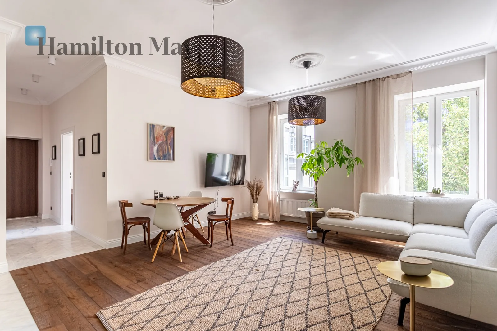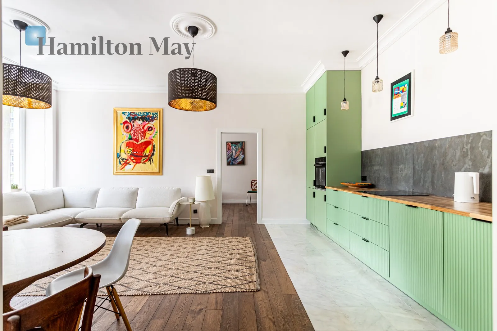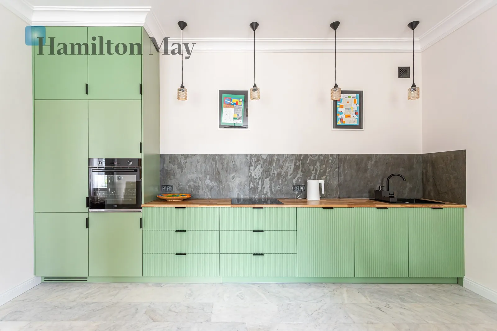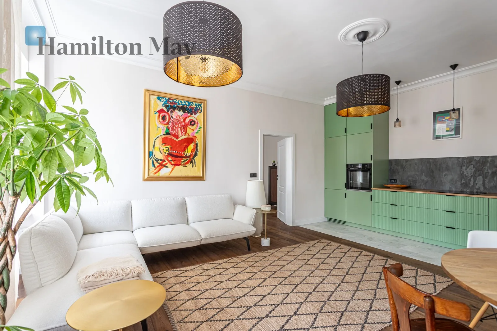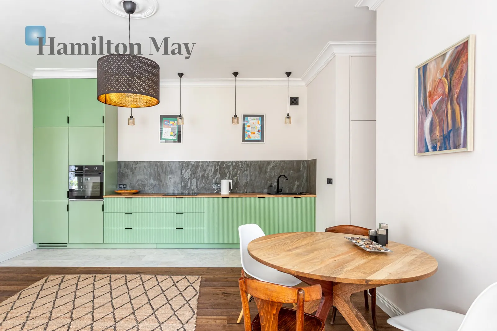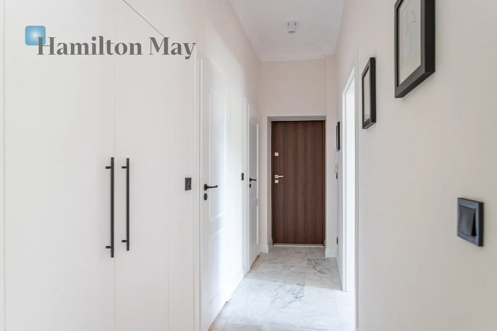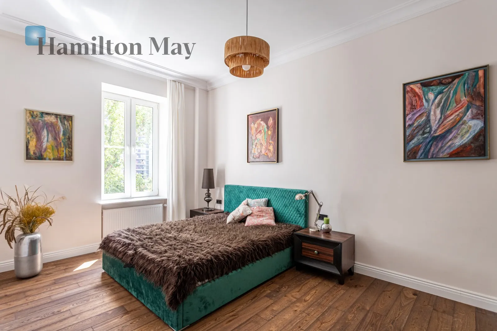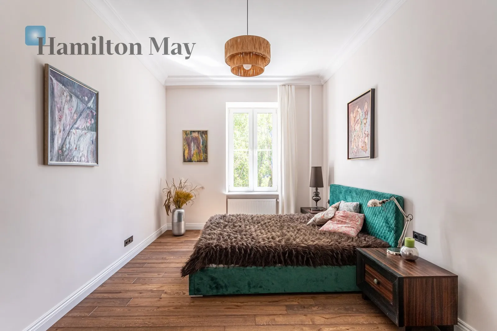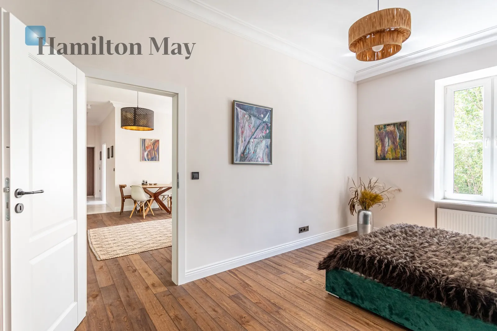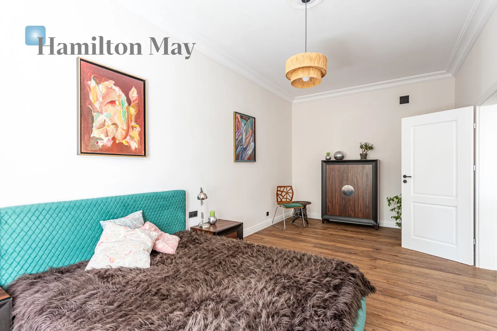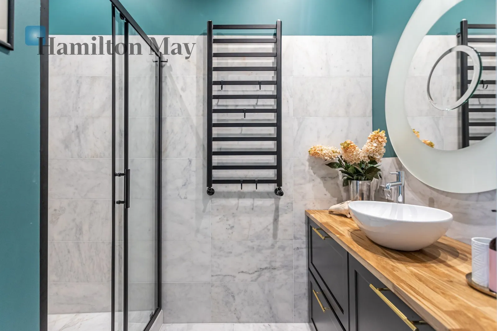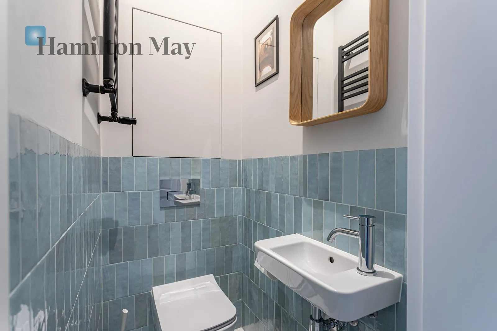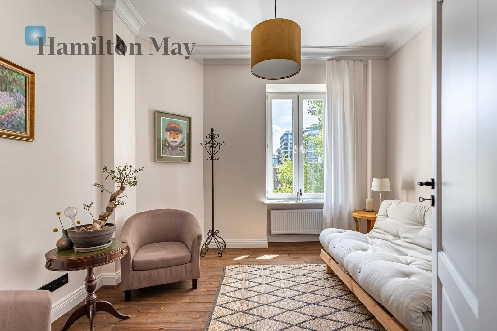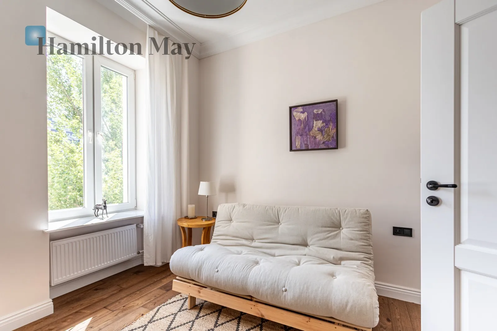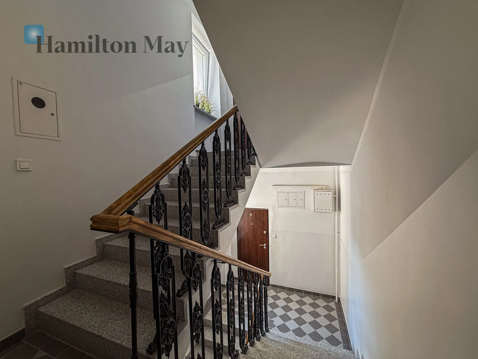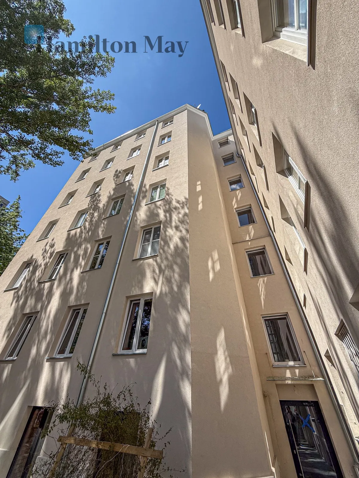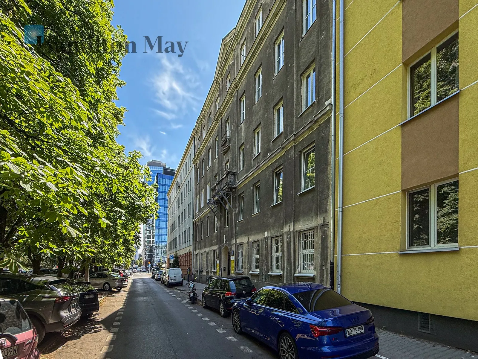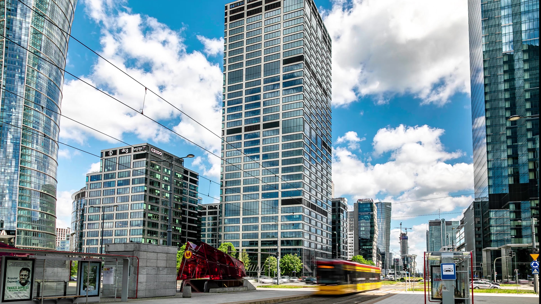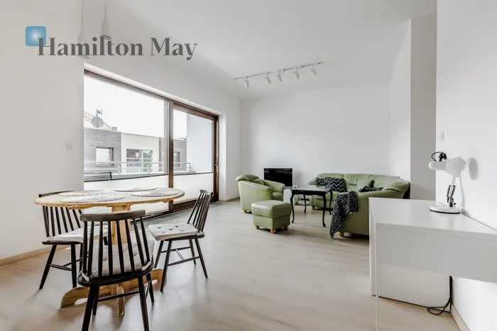Apartment Layout (Total area: 70.6 m²):
-
Living room with open kitchen – 29.4 m²
Bright and spacious interior with new household appliances, a large worktop, and ample storage cabinets.
-
Bedroom – 19.7 m²
Cozy space with windows facing a quiet courtyard – perfect for relaxation.
-
Office / second bedroom – 12.0 m²
Quiet and well-lit room with flexible layout options.
-
Bathroom – 3.4 m²
Functional and comfortable.
-
Separate WC – 1.3 m²
A practical solution that adds convenience to daily living.
-
Hallway – 4.8 m²
Provides smooth circulation between rooms.
Please note: The building does not have an elevator.
The tenement was built between 1910 and 1914 using solid brick, in a style typical of early 20th-century urban architecture. The building survived World War II, although the southern annex was partially damaged. To this day, it preserves original, richly decorated architectural details: belt and crowning cornices, a decorative attic, and a unique bas-relief of a satyr’s head above the entrance to the tenement. The wrought iron railings also attract attention, showcasing the craftsmanship of bygone years.
The flat's advantage is its excellent location in a quiet neighbourhood and at the same time in close proximity to the very centre of Warsaw (10 minutes' walk from Rondo ONZ metro station), close to numerous bus and tram stops, restaurants, cinemas, theatres, shopping centres.
Price 1,623,000 PLN including storage space
You are welcome to contact the office.
 Hamilton May
Hamilton May

