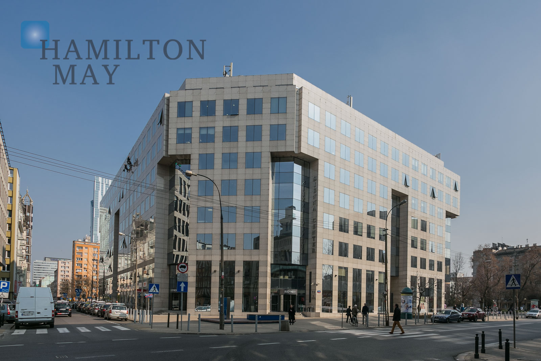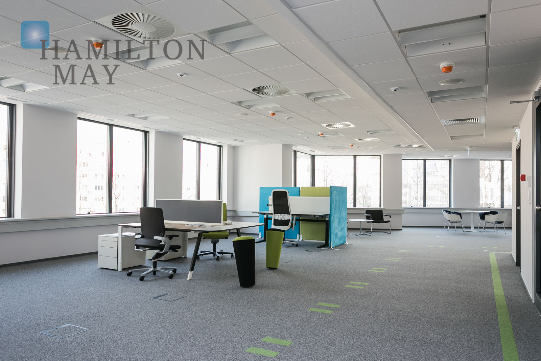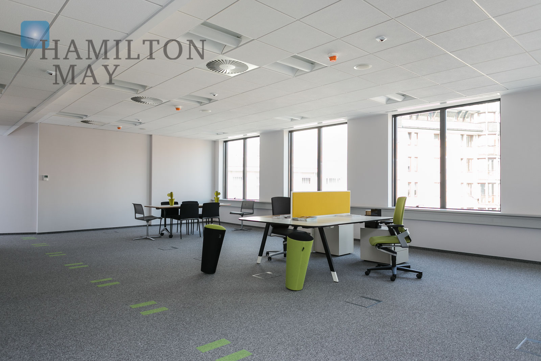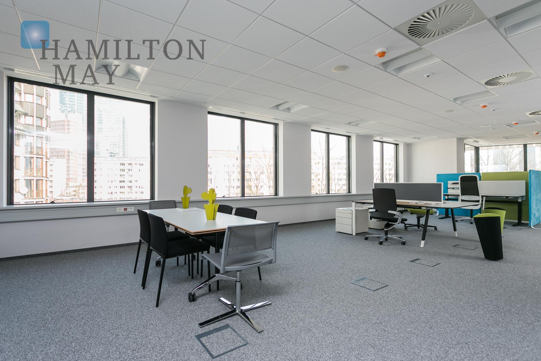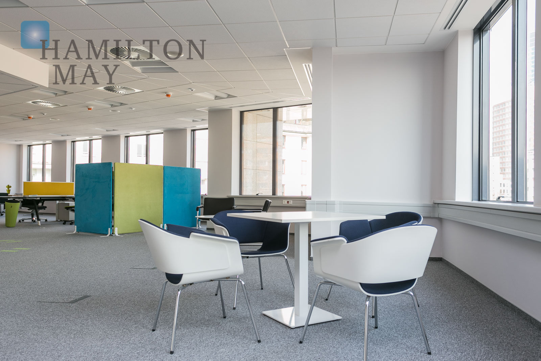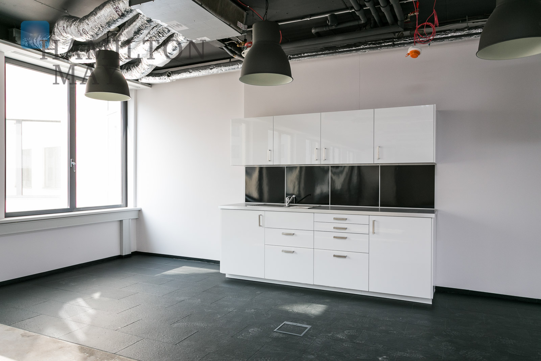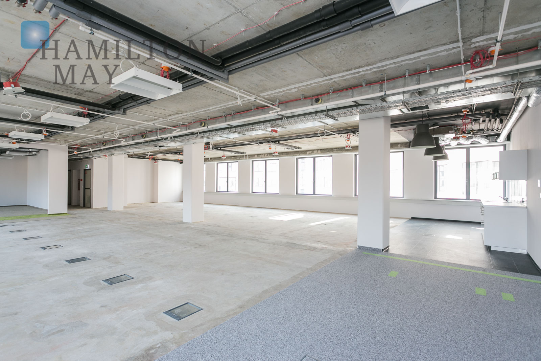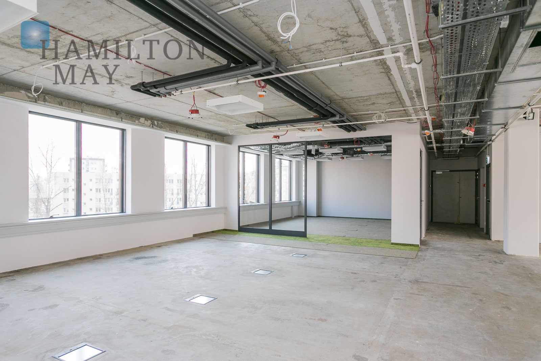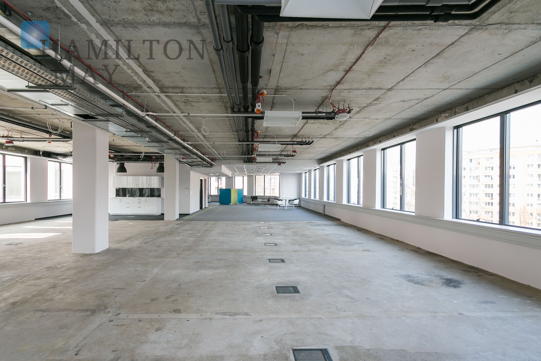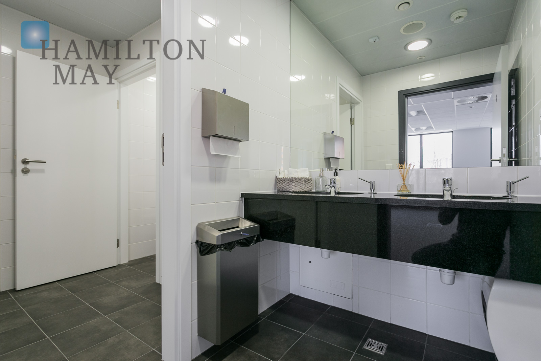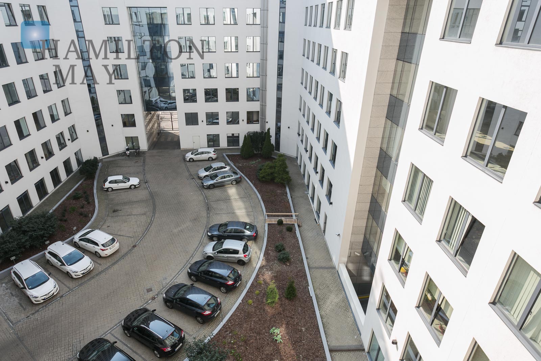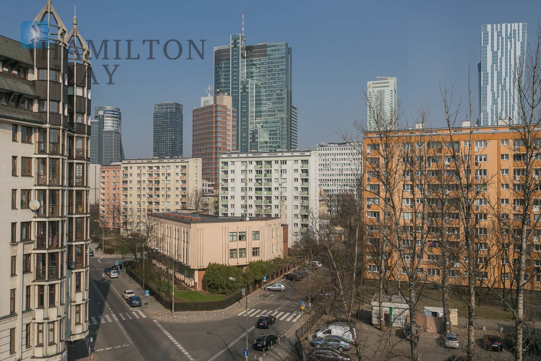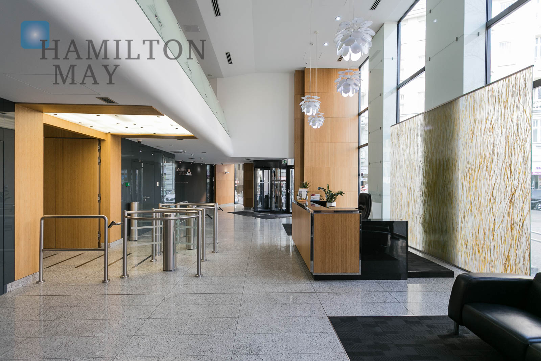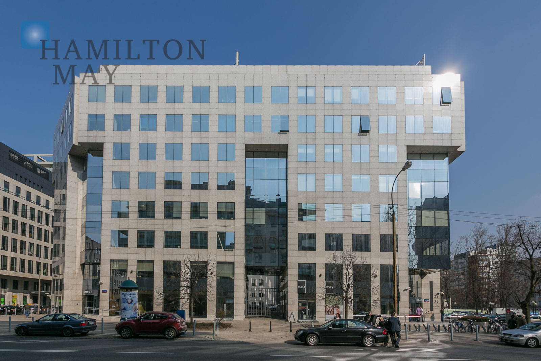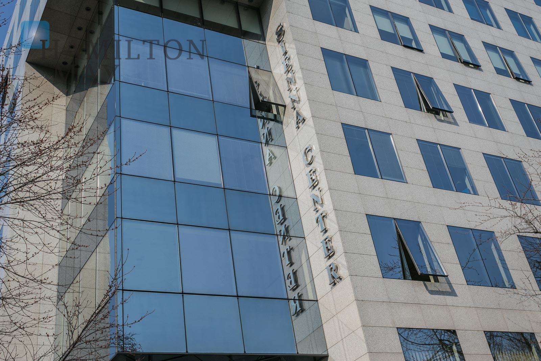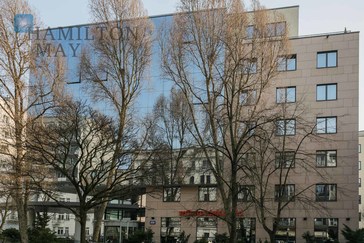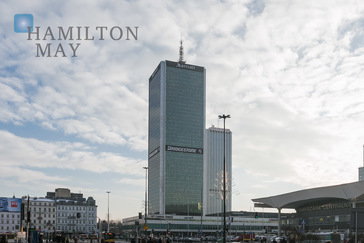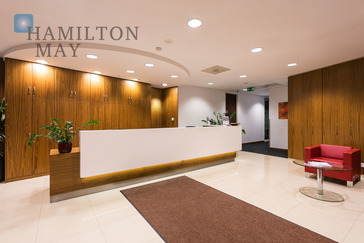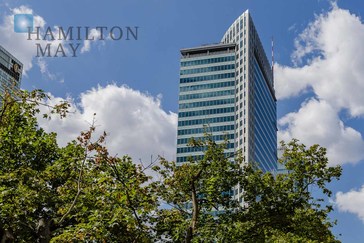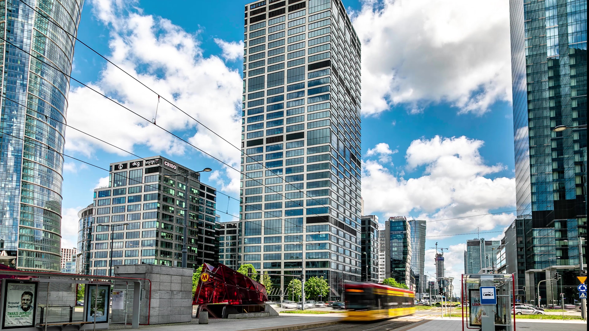 Hamilton May
Hamilton May
Sienna Center
Hamilton May presents office spaces available for rent in an attractively located office building in the very heart of Central Business Zone, on the boarder of Wola and Śródmieście districts.
Sienna Center was designed by Leszek Klajnert and Jerzy Czyż from the Polish-Belgian Architecture Agency. The building comprises 9 overground and 2 underground levels. In total offers almost 20.000m2 of office space for lease.
The entire complex comprises 3 sections surrounding the triangular courtyard, each with an independent entrance and representative reception area. The development was finished in 1998, while in 2010 the facade and interiors were entirely refurbished.
Efficient layout options create a high level of flexibility when designing floor plans with a range of between 400 and 1531m2 Additionally excellent levels of natural light in this location make the Sienna Center a pleasant working environment.
Location
The unique location on the crossroads of Sienna, Żelazna and Twarda streets grants easy and comfortable access to the means of public transportation (including the 2nd line of subway). As the result, all city's conveniences are within easy reach.
The neighborhood comes with a well developed infrastructure featuring banks, post office, restaurants, hotels and many other public services. The central train station is situated just a 10min stroll away.
Rental terms
Building information
 Access control
Access control
 Air conditioning
Air conditioning
 Carpeting
Carpeting
 Fibre optics
Fibre optics
 Openable windows
Openable windows
 Power cabling
Power cabling
 Reception
Reception
 Security
Security
 Smoke detectors
Smoke detectors
 Suspended ceiling
Suspended ceiling
 Telephone cabling
Telephone cabling

